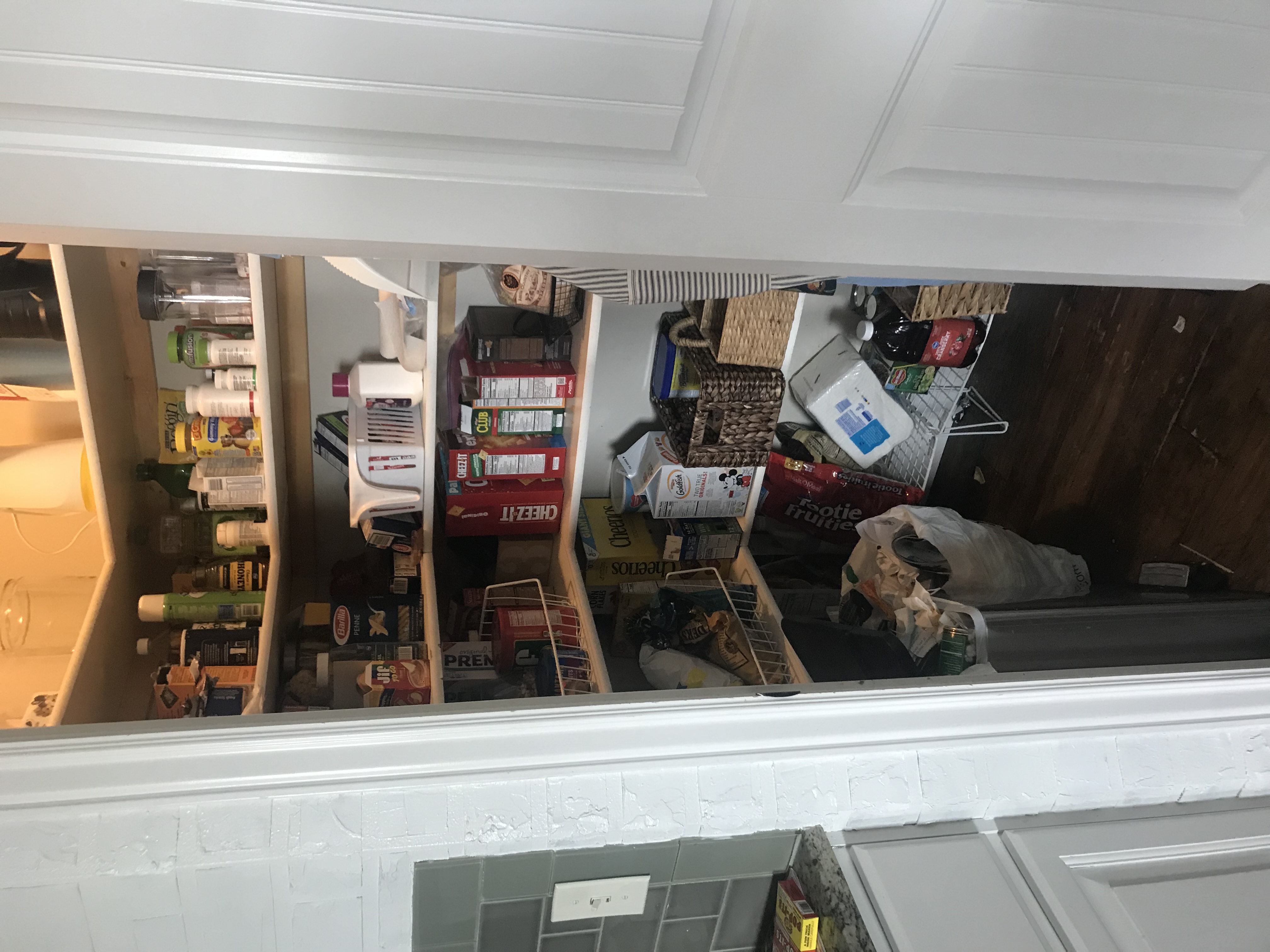Kitchen Remodel Update
Hello! I hope you all had a great weekend!! We worked on landscaping all weekend which makes this girl very happy. Our backyard has definitely been a work in progress the last 6 years and sometimes things have to get worse before they can get better. Right now we are in the “worse” part but are working towards making it better. Finding the time to do it all has been the biggest hurdle thus far. Soon, I will share some of that with you but lets get to the real reason for this post: our kitchen remodel update. Last week our contractor and his team worked some more on our kitchen and I thought it was about time to give you all an update on our kitchen progress!
To give you all a little reminder of what our kitchen looked like before hand:

This is what we accomplished in the last 6 years, to see more before pictures you can go to this post.



Kitchen Remodel Update

These pictures make me so excited!!! Seeing where we came from to where we are now is very encouraging.

One of the things I was most excited about for our kitchen remodel was this window right here. We removed the two cabinets in this space. We have plenty of kitchen storage and also have storage in our bar area downstairs so I don’t miss these cabinets at all. Taking them out and putting in this huge, beautiful window makes the space seem so much bigger! And I could cry with all of the natural light this allows in.

There is more faux brick to be done; to see a tutorial on how I create this, you can go here.

Our new backsplash is all up on this wall. We removed the microwave which is now in the pantry. I LOVE not having the microwave above our stove. I considered doing a pot filler here but in the end, decided against it. I have something else planned for this space and am excited to show you that in the near future! Last minute I decided to have them take the tile all the way up to the ceiling, which I am so happy I did. It really ties the whole wall together. I went with a charcoal grout; I really like the contrast it gives and how it showcases the uneven edges of the tile.

We went with a quartz for our countertops; I have dreamed of white countertops for many years now and I am so stoked to finally have them! Our farmhouse sink was such a good price and I love how big and beautiful it is. You can buy it here.



After 6 different paint samples, I decided to paint our island cabinets silver mist from Behr. It’s a cooler toned grey and it is exactly what I envisioned for this space. More work needs to be done on our island before I can paint the whole thing so you get this little peek. The hood and possibly upper cabinets will also be painted this color. Still undecided on the uppers.

I am wanting our fridge to feel more enclosed so am having our contractor build down from the cabinet up here so this feels a little more finished.

Kitchen Pantry
Our pantry is a corner pantry which I’ve never loved. I feel like it’s your typical, standard pantry with rows of shelves going all the way down. You get a glimpse of our very messy, unorganized pantry….. can’t believe I’m showing this but it was our reality for the last 6 years.

We have no other place for a trash can besides the pantry. Our trash can was always overflowing and I hated how it seemed in the way a lot of times.

Over the years I had bought a few random baskets and such to try and be better organized but never took the time or spent the money to really make this a nice, organized looking space. (Sidenote: does anyone else secretly love to see what’s in other people’s pantries and refrigerators?! Just me?! My favorite part on MTV Cribs was when they would show inside their fridge! I’m totally aging myself here…….)

Here is what it looks likes now! Not done but definitely already a huge improvement. We had custom cabinets made for this space. On the left side is a pull out trash can, one of my most favorite things so far! To have the trash can hidden away and more practical is so great. On the other side we did a bank of pull out drawers. We had a leftover piece of our countertops and had them put this on top of the cabinets. Even if you have a small space, you would be surprised what you can fit into it!

I painted the cabinets Wrought Iron by Benjamin Moore, the same color as our ceiling in our laundry room. Once walls are patched and shelves are put back in, I plan on painting the whole space this color. I have a beautiful new brass light fixture to go in here, as well as new storage baskets that I can’t wait to use to organize all our food.


Our microwave now sits in here and I plan on using this space for a cool coffee bar and maybe my kitchen mixer, etc.
There you have it! The progress on our kitchen remodel! There is still so much more to do: new pantry door, finish the hood and island, new hardware and light fixtures, a shiplap ceiling, etc. All of the small inconveniences of our kitchen remodel is going to be totally worth it!! I can’t wait til’ it’s all done!
Thanks for stopping by!
xoxo Kayla

😍😍 the window looks soooo good!!!
Thank you so much Kourtney!! It has totally transformed the space!